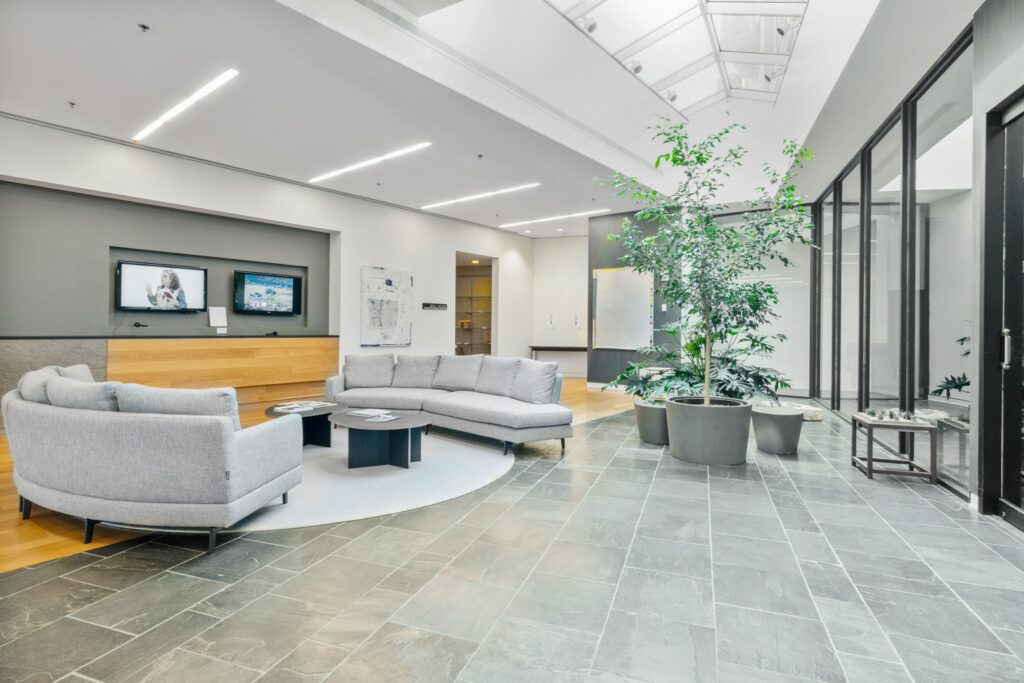When it comes to constructing a medical facility, commercial builders and project managers face unique challenges. A successful medical fit-out requires strategic planning, precise execution, and unwavering attention to detail. Unfortunately, crucial aspects and allowances frequently go unnoticed during the construction process. In this blog post, we will explore some commonly overlooked aspects of a medical fit-out, shedding light on key considerations that can significantly impact the success of a project.
1. Compliance with Medical Regulations:
Medical fit-outs must adhere to industry regulations and guidelines imposed by health authorities. Neglecting compliance with these requirements can result in costly delays, fines, and even legal consequences. Key regulation considerations pertaining to fire safety, infection control, accessibility, and medical equipment requirements are often overlooked during the planning process. Project managers must conduct research to develop a comprehensive understanding of regulations applicable to the specific fit-out. Ensuring every aspect of the fit-out meets these standards allows builders to avoid potential setbacks, and maintain a safe and compliant environment.
2. Acoustics and Soundproofing:
Noise pollution poses a significant challenge in healthcare environments, negatively impacting patient well-being, staff productivity, and overall comfort. Regrettably, acoustics and soundproofing are highly effective considerations that are frequently overlooked during the planning of medical fit-outs. Given the nature of medical facilities, it is essential to create a
calming environment. Incorporating sound-absorbing materials, proper insulation, and strategic design elements can minimise noise transmission between different areas such as waiting rooms, consultation rooms, and treatment areas and improve comfort. Acoustics and screening can be used to cultivate a serene environment, contributing to improved patient outcomes and overall satisfaction.
3. Future-Proofing and Flexibility:
Medical practices and healthcare services are in a constant state of evolution. To ensure seamless expansion and adaptability alongside evolving medical technologies and patient care requirements, prioritise design considerations centred around flexibility. Integrating modular components, easily reconfigurable spaces, and scalable infrastructure is essential. By
future-proofing the fit-out, you mitigate unnecessary expenses and disruptions caused by subsequent renovations. As medical practices and healthcare services continue to evolve, constructing a facility that can readily adapt and expand around
future needs is paramount.
4. Ergonomics and Workflow Efficiency:
Streamlining workflow and cultivating ergonomic design are indispensable factors for achieving excellence in any medical facility. Fortunately, there is tremendous potential in optimising the layout to minimise staff fatigue, curtail unnecessary movement, and enhance accessibility to essential equipment and supplies. Identifying area-specific requirements and workflows throughout the facility enables builders to create environments that promote seamless operations. Embracing these considerations will heighten productivity, elevate the quality of patient care, and effectively mitigate the risk of workplace injuries.
5. IT Infrastructure and Connectivity:
In today’s technology-driven world, robust IT infrastructure and seamless connectivity are crucial for the smooth operation of medical facilities. Fortunately, by prioritising the integration of IT infrastructure and connectivity, builders can avoid oversights that often occur within a medical fit‑out. Planning for networking systems, power outlets and data storage ensures the effective implementation of electronic medical records (EMR), telemedicine services, and other transformative digital healthcare technologies throughout the facility. Collaborating closely with IT specialists empowers builders to create a fit-out that fully supports the facility’s technological advancements, providing a seamless digital experience for both patients and healthcare providers.
Constructing a medical facility requires strategic planning, and the consideration of regulation requirements across the medical and construction industries. Minimise delays and project risks by identifying and prioritising commonly overlooked aspects, and create spaces that comply with regulations, remain adaptable to future needs, and streamline workflows. Ensuring regulatory compliance throughout and utilising intelligent design practices to embrace flexibility, ergonomics, and IT infrastructure are crucial for the project’s success. Through strategic planning and prioritisation, medical fit-outs can achieve exceptional outcomes, blending compliance, innovative design, and technology to create cutting-edge healthcare facilities.
Discuss your upcoming medical fit-out and requirements with
the industry experts at Seascape Joinery.
